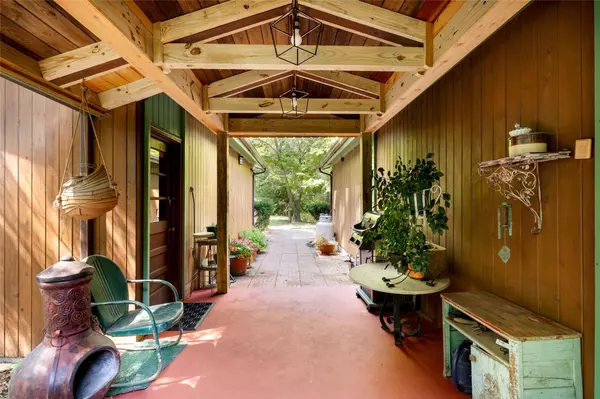21 W Bartlett RD Middle Island, NY 11953
OPEN HOUSE
Sun Aug 03, 11:30am - 1:00pm
UPDATED:
Key Details
Property Type Single Family Home
Sub Type Single Family Residence
Listing Status Active
Purchase Type For Sale
Square Footage 1,489 sqft
Price per Sqft $467
MLS Listing ID 894837
Style Exp Ranch
Bedrooms 2
Full Baths 2
HOA Y/N No
Rental Info No
Year Built 1968
Annual Tax Amount $9,476
Lot Size 1.450 Acres
Acres 1.45
Property Sub-Type Single Family Residence
Source onekey2
Property Description
Initially built in 1968 and thoughtfully updated throughout the years, the home exudes warmth and charm from the moment you step inside. The main level features refinished oak floors flowing into an expansive 20' x 30' living room, where soaring cathedral ceilings and window-wrapped walls invite in an abundance of natural light and frame stunning views of the pond and lush specimen plantings.
The open-concept kitchen and dining area is made for gathering—upgraded appliances, a water-view table setting, and direct access to a cozy sunroom create a space where meals feel like a retreat. From there, step out to the impressive 60-foot Trex deck, complete with two sitting areas and a wooden pergola—perfect for entertaining, relaxing, or watching the seasons unfold.
Down the hall, the primary bedroom offers peaceful views, newly installed oak flooring, a walk-in closet, and access to a shared bath. The secondary bedroom is generously sized with two closets and easy access to a second full bath featuring a dual sink vanity and extra storage.
Need more space? The walk-out basement includes a versatile finished studio with a private entrance—perfect for guests, hobbies, or a home office. There's also a 2-car detached garage with workshop space, overhead storage, and new motion lights—ideal for DIYers or hobbyists.
This home is packed with thoughtful upgrades that enhance the home's long-term value and efficiency: Fujitsu heat pumps (2020) for efficient heating & cooling, Tankless water heater (2020), New PEX plumbing and faucets (2022), New roof (2025) with transferable 20-year warranty and Anderson sliding glass door, re-stained siding, updated entryway, attic insulation & more.
Step outside and enjoy your kettle hole pond—shared with just two neighbors—perfect for boating, kayaking, fishing, or simply soaking in the peaceful vibes. The land is filled with mature hardwoods, ornamental grasses, and native plants, all thoughtfully maintained in a fully fenced setting. Tucked in a 10-acre zoning district, privacy is guaranteed, and the location is unbeatable: minutes to Spring Lake Golf Course, multiple transportation methods, vineyards, farm stands, shopping, dining, and some of the best beaches and waterfront amenities.
From sunrise coffees on the porch to golden hour views from the deck, this home offers a lifestyle you won't find anywhere else.
Come explore the magic of waterfront living—schedule your visit today. Homes like this don't come around often.
Location
State NY
County Suffolk County
Rooms
Basement Full
Interior
Interior Features First Floor Bedroom, First Floor Full Bath, Cathedral Ceiling(s), Eat-in Kitchen
Heating Electric, ENERGY STAR Qualified Equipment, See Remarks
Cooling Ductless
Fireplace No
Appliance Gas Range, Refrigerator
Exterior
Exterior Feature Garden
Parking Features Driveway, Garage
Garage Spaces 2.0
Utilities Available Cable Available, Electricity Connected
Waterfront Description Pond
Garage true
Private Pool No
Building
Lot Description Garden, Landscaped, Part Wooded, Private
Sewer Cesspool
Water Well
Structure Type Cedar
Schools
Elementary Schools West Middle Island School
Middle Schools Longwood Junior High School
High Schools Longwood
School District Longwood
Others
Senior Community No
Special Listing Condition None
Virtual Tour https://vimeo.com/1106647080



