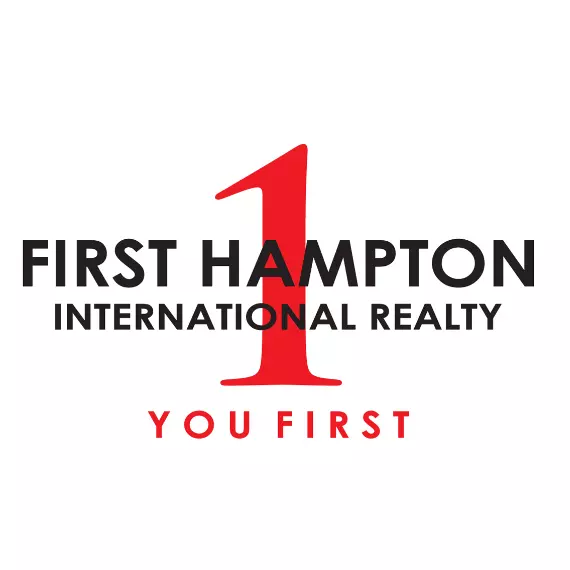76 Sturges Ridge Rd Other, CT 06897

Open House
Fri Nov 07, 11:00am - 1:00pm
Sun Nov 09, 1:00pm - 3:00pm
UPDATED:
Key Details
Property Type Single Family Home
Sub Type Single Family Residence
Listing Status Active
Purchase Type For Sale
Square Footage 6,990 sqft
Price per Sqft $500
MLS Listing ID 932346
Style Colonial
Bedrooms 5
Full Baths 7
Half Baths 2
HOA Y/N No
Rental Info No
Year Built 2009
Annual Tax Amount $48,925
Lot Size 2.450 Acres
Acres 2.45
Property Sub-Type Single Family Residence
Source onekey2
Property Description
Location
State CT
County Out Of Area
Rooms
Basement Full, Walk-Out Access
Interior
Interior Features Central Vacuum, Open Floorplan
Heating Heat Pump, Hot Air
Cooling Central Air
Fireplaces Number 5
Fireplace Yes
Appliance Dishwasher, Dryer, Gas Cooktop, Gas Range, Microwave, Oven, Refrigerator, Washer, Wine Refrigerator
Laundry Laundry Room, Other
Exterior
Parking Features Driveway, Underground
Garage Spaces 3.0
Pool Fenced, In Ground
Utilities Available Electricity Available, Electricity Connected
Total Parking Spaces 12
Garage true
Private Pool Yes
Building
Sewer Septic Tank
Water Private
Structure Type Frame,Stone
Schools
Elementary Schools Contact Agent
Middle Schools Call Listing Agent
High Schools Contact Agent
School District Contact Agent
Others
Senior Community No
Special Listing Condition None
GET MORE INFORMATION




