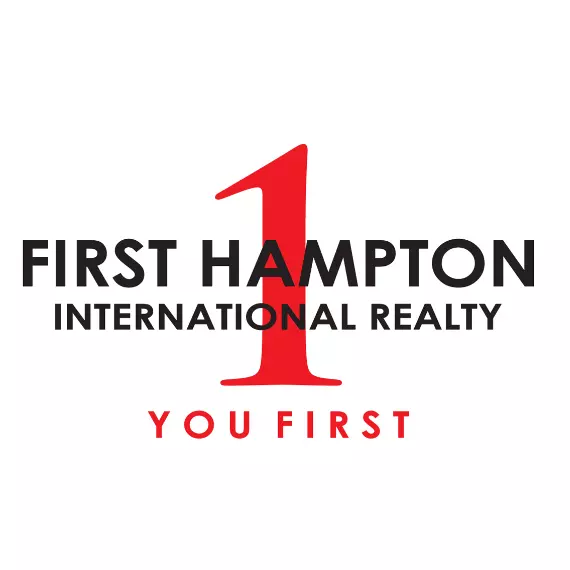For more information regarding the value of a property, please contact us for a free consultation.
104 Dale DR Oakdale, NY 11769
Want to know what your home might be worth? Contact us for a FREE valuation!

Our team is ready to help you sell your home for the highest possible price ASAP
Key Details
Sold Price $730,000
Property Type Single Family Home
Sub Type Single Family Residence
Listing Status Sold
Purchase Type For Sale
Square Footage 2,026 sqft
Price per Sqft $360
MLS Listing ID L3380607
Sold Date 05/16/22
Style Exp Ranch
Bedrooms 3
Full Baths 2
HOA Y/N No
Rental Info No
Year Built 1957
Annual Tax Amount $12,223
Lot Dimensions .26
Property Sub-Type Single Family Residence
Source onekey2
Property Description
Welcome to this turn-key expanded ranch in Oakdale! This gem boasts beautiful renovations throughout the home. These features include quartz countertops, woods floors, new kitchen and baths, natural gas fireplace, 2 zone central air, 2 zone natural gas heat, and a master bedroom that we all desire. This property is large enough to entertain, and has many amenities that must be seen. This location is also 1.5 miles from the W. Sayville Docks... And if that isn't enough, 200 AMP, IGS, Security System, and a 2016 Lenox gas furnace. This house won't last!, Additional information: Appearance:Diamond,Separate Hotwater Heater:Y
Location
State NY
County Suffolk County
Rooms
Basement Finished, Full
Interior
Interior Features Cathedral Ceiling(s), Ceiling Fan(s), First Floor Bedroom, Primary Bathroom, Pantry, Walk-In Closet(s)
Heating Forced Air, Natural Gas
Cooling Central Air
Flooring Carpet, Hardwood
Fireplaces Number 1
Fireplace Yes
Appliance Dishwasher, Dryer, ENERGY STAR Qualified Appliances, Refrigerator, Gas Water Heater
Exterior
Parking Features Driveway, On Street, Private
Fence Fenced
Utilities Available Trash Collection Public
Amenities Available Park
Garage false
Private Pool No
Building
Lot Description Sprinklers In Front, Sprinklers In Rear
Sewer Cesspool
Water Public
Structure Type Frame,Vinyl Siding
Schools
Elementary Schools Edward J Bosti Elementary School
Middle Schools Oakdale-Bohemia Middle School
High Schools Connetquot High School
Others
Senior Community No
Special Listing Condition None
Read Less
Bought with Realty Connect USA L I Inc

