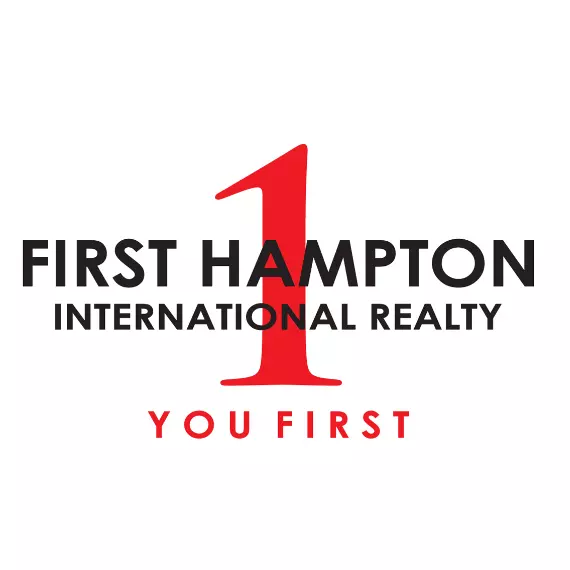For more information regarding the value of a property, please contact us for a free consultation.
1051 Stratford AVE Bronx, NY 10472
Want to know what your home might be worth? Contact us for a FREE valuation!

Our team is ready to help you sell your home for the highest possible price ASAP
Key Details
Sold Price $730,000
Property Type Single Family Home
Sub Type Single Family Residence
Listing Status Sold
Purchase Type For Sale
MLS Listing ID L3566313
Sold Date 09/12/24
Bedrooms 4
Full Baths 2
Half Baths 1
HOA Y/N No
Rental Info No
Year Built 1940
Annual Tax Amount $5,329
Lot Dimensions 28.25x100
Property Sub-Type Single Family Residence
Source onekey2
Property Description
Welcome to 1051 Stratford Avenue, an immaculate semi-detached large brick house on a quiet block. This tri-level house features 4 bedrooms, 2.5 baths, large living room, dining room large enough to fit a table of 10, a foyer with plenty of closet space. Do you work from home? Well, there's a separate office space or den just for you. The original pristine hardwood floors will make you want to put your dancing shoes on. Top floor has three (3) generous size bedrooms and a full bath. On the main floor you'll find the living room, dining room, kitchen, 1/2 bath and an office/den. The lower level unit is one of my favorites, as it has two (2) entry/exit points (front door and rear); One (1) bedroom, full bath, another living room and a bonus room that can easily be converted to a kitchen. On the outside you'll find a patio out front and a long driveway leading to the backyard which has a two car detached garage. House is super clean, perfect opportunity for a multi generational living or investment potential. Property can be converted to multiple units with proper permits. Come and put your finishing touches to make this your dream home. Don't let this opportunity to pass by. Priced to sell!, Additional information: Appearance:Excellent
Location
State NY
County Bronx County
Rooms
Basement Finished, Full
Interior
Interior Features Master Downstairs, First Floor Bedroom
Heating Natural Gas, Baseboard
Cooling None
Flooring Hardwood
Fireplace No
Exterior
Parking Features Detached, Private
Private Pool No
Building
Water Public
Structure Type Brick,Other
New Construction No
Schools
Elementary Schools Ps 152 Evergreen
Middle Schools Jhs 123 James M Kiernan
High Schools Longwood Preparatory Academy
Others
Senior Community No
Special Listing Condition None
Read Less
Bought with Better Homes And Gardens Dream

