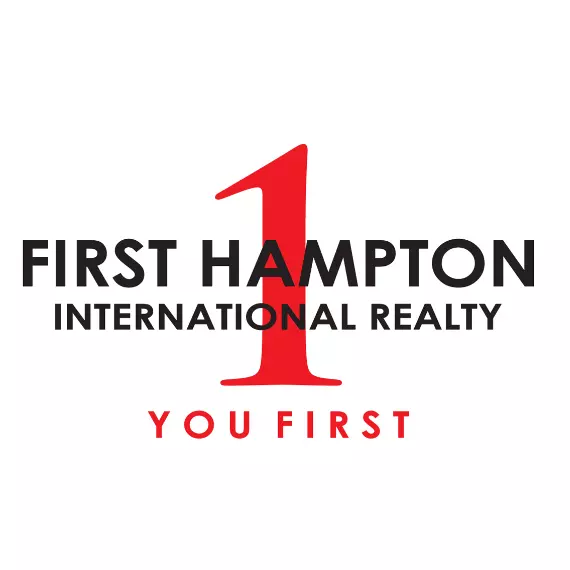For more information regarding the value of a property, please contact us for a free consultation.
67 Lindron AVE Smithtown, NY 11787
Want to know what your home might be worth? Contact us for a FREE valuation!

Our team is ready to help you sell your home for the highest possible price ASAP
Key Details
Sold Price $1,380,000
Property Type Single Family Home
Sub Type Single Family Residence
Listing Status Sold
Purchase Type For Sale
Square Footage 3,028 sqft
Price per Sqft $455
MLS Listing ID 874668
Sold Date 08/05/25
Style Colonial
Bedrooms 4
Full Baths 4
HOA Y/N No
Rental Info No
Year Built 1983
Annual Tax Amount $20,186
Lot Size 0.370 Acres
Acres 0.37
Property Sub-Type Single Family Residence
Source onekey2
Property Description
Stunning 4 Bedroom 4 Bath Custom Colonial Home Located In a Quiet Cul-De-Sac In North Smithtown. Beautiful Curb Appeal With Marble & Slate Driveway. Impressive 2-Story Stone Entryway, Vaulted Ceilings & Custom Woodwork Throughout. Spacious Interior With Over 3,000 Square Feet Offering Both Luxury & Comfort. Meticulously Maintained, This Home Has It All!!! An Abundance Of Luxurious Finishes On Every Level: Gleaming Hardwood Floors, Stone Fireplace, Iron Stair Railings, Wainscoting, Radiant Heat Flooring, Grand Chefs Kitchen W/Large Center Island, Marble Bathroom, Walk In Closets & So Much More. Private Outdoor Space Is An Oasis Complete W/An In-Ground Free Form Gunite Pool, Waterfall, Fireplace, Gazebo & Basketball Court. Perfect For Entertaining! Conveniently Located Close To Schools, Parkways, Shops & Parks. Taxes W/Star $19,174
Location
State NY
County Suffolk County
Interior
Interior Features First Floor Bedroom, First Floor Full Bath, Beamed Ceilings, Cathedral Ceiling(s), Ceiling Fan(s), Chefs Kitchen, Crown Molding, Double Vanity, Eat-in Kitchen, Entrance Foyer, Formal Dining, Granite Counters, High Ceilings, His and Hers Closets, Kitchen Island, Marble Counters, Primary Bathroom, Quartz/Quartzite Counters, Recessed Lighting, Walk-In Closet(s)
Heating Baseboard, Forced Air, Oil, Radiant, Radiant Floor
Cooling Central Air
Flooring Hardwood
Fireplaces Number 1
Fireplaces Type Gas
Fireplace Yes
Appliance Dishwasher, Dryer, Freezer, Gas Cooktop, Microwave, Oven, Refrigerator, Stainless Steel Appliance(s), Washer
Exterior
Exterior Feature Basketball Court
Garage Spaces 2.0
Fence Fenced
Pool In Ground
Utilities Available See Remarks
Garage true
Private Pool Yes
Building
Sewer Cesspool
Water Public
Structure Type Stone,Vinyl Siding
Schools
Elementary Schools Accompsett Elementary School
Middle Schools Accompsett Middle School
High Schools Smithtown
School District Smithtown
Others
Senior Community No
Special Listing Condition None
Read Less
Bought with Alexander Madison Realty Inc

